www.neathantiquariansociety.co.uk
neathhistory.co.uk
NEATH ANTIQUARIAN SOCIETY
PRESERVING OUR LOCAL HISTORICAL HERITAGE
FOR OVER A CENTURY
(click on the map of Wales on the right to find our location)
An article by a NEW contributor
BLEDDYN SMITH
highlights the involvement of local women with the
WELSH WOMEN'S
PEACE PETITION
in
News & Members Articles
If you have a possible article to offer, get in touch
___________________________________________________________
LATEST MYSTERY IMAGES
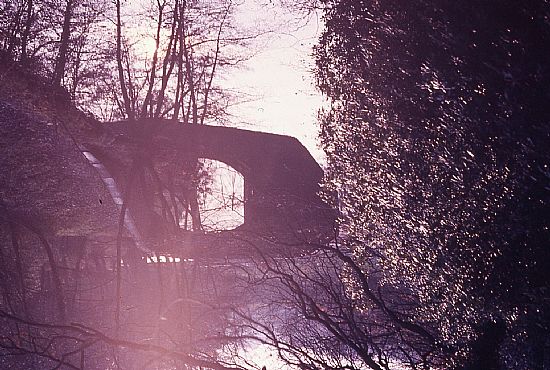
D185 - Caught in the Winter sunshine, where is this canal/river bridge?
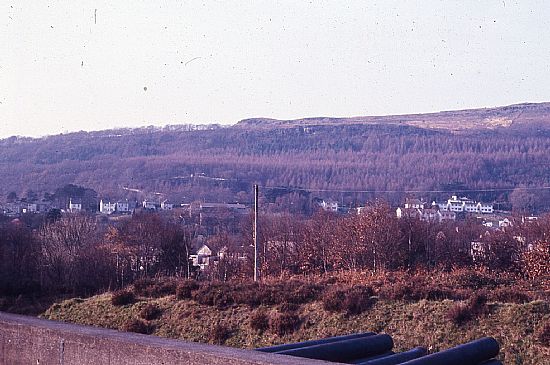
D554 - Where is this photo taken from and looking towards?
(possibly in the Neath Valley)
____________________________________________________
A series of photos follow for any ex- colliers and mining enthusiasts. They could probably be all the same site - What can you tell us about any of them?
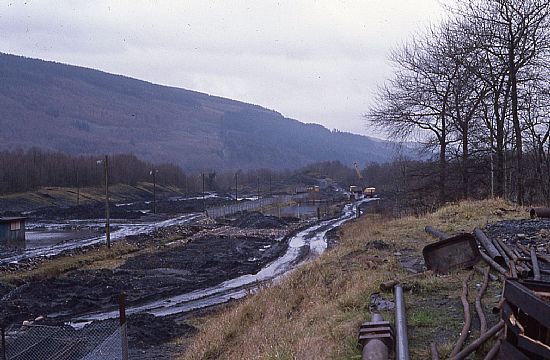 D073
D073
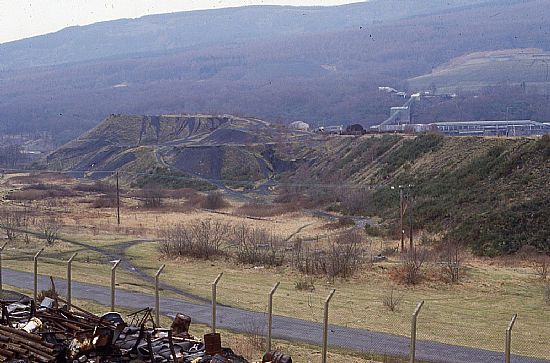
D106
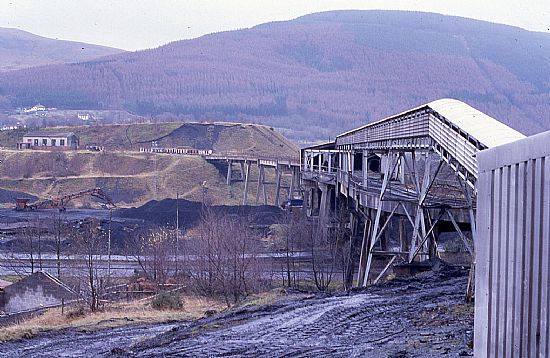
D186
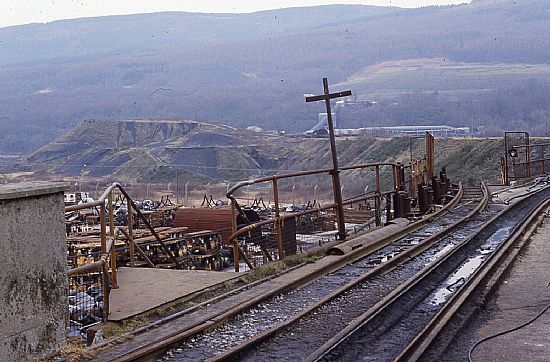
D343
Submit your answers/suggestions using the CONTACT US tab or through our Facebook page.
________________________________________
Answers to the previous mystery images
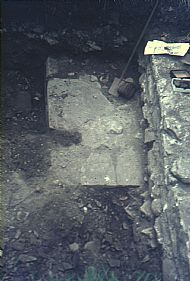 B946 - Nothing conclusive. Answers ranged from excavations at Roman Way, Neath Abbey and Gnoll House.
B946 - Nothing conclusive. Answers ranged from excavations at Roman Way, Neath Abbey and Gnoll House.
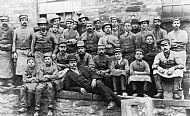 Tin Workers - Guesses were for Aberdulais Tin Works and Baters, Skewen, where Lonlas Workshops are now.
Tin Workers - Guesses were for Aberdulais Tin Works and Baters, Skewen, where Lonlas Workshops are now.
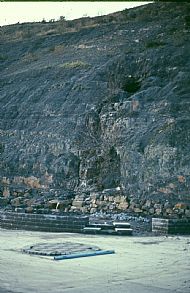
This was fairly unanimously identified as the site of Lonlas Workshops at Skewen.
 The entrance to the Empire cinema and ballroom that was situated at The Ropewalk, Neath. The occasion was an annual dinner dance for the Empire staff held by the owner Cyril Hedge. In the picture are Ben and Mary George of Leonard Street, identified in the centre by their great-granddaughter.
The entrance to the Empire cinema and ballroom that was situated at The Ropewalk, Neath. The occasion was an annual dinner dance for the Empire staff held by the owner Cyril Hedge. In the picture are Ben and Mary George of Leonard Street, identified in the centre by their great-granddaughter.
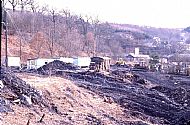 The three other images are all related to the clearing of the old colliery screens to provide a second pitch for Resolven Rugby Football Club.
The three other images are all related to the clearing of the old colliery screens to provide a second pitch for Resolven Rugby Football Club.

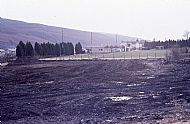
___________________________________________________________

Please be aware that our days of opening are
Monday and Thursday
Mondays - For the public & NAS members - (09:30 to 12:30 and 13:30 to 16:45) providing access to the NAS archive and access to computer resources for Family History researchers. This service is supervised by staff of the West Glamorgan Archive Service.
Thursdays - For the public & NAS members (09:30 to 12:30 and 13:30 to 16:45) providing access to the NAS archive with access to computer resources for Family History researchers with assistance/guidance available from a dedicated staff member of the West Glamorgan Archive Service.
PLEASE BE ADVISED - IF YOU KNOW WHAT ITEMS YOU WISH TO VIEW AND HAVE THE CATALOGUE NUMBER(S), THEN TO SPEED UP THE PROCESS YOU CAN PRE-ORDER (EIGHT DAYS IN ADVANCE) USING THE CONTACT US FORM.
NOTE - For researchers requiring access to the NAS Archive ONLY and who are unable to attend on the days above (e.g. distance/foreign visitors) then it may be possible to arrange a personal appointment. Please apply through the CONTACT US button.
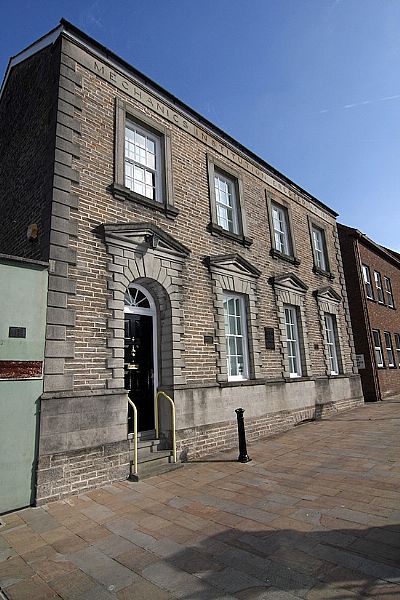
Neath Mechanics' Institute, Church Place, Neath, home of the Society
Formed in 1923 (from the earlier Neath Philosophical Society of 1834), the Neath Antiquarian Society has taken a leading role in recording, preserving and safeguarding Neath's historical heritage. Therefore, the Society began to collect archives relating to the local area and further afield.
Over the decades a considerable amount of material was amassed, dating from the 15th to the 20th centuries, but this was not available to the public and lacked a proper catalogue. The year 2001 saw the launch of the project 'Unlocking Neath's Archival Heritage', a joint venture between the Neath Antiquarian Society and the West Glamorgan Archive Service: with Heritage Lottery Funding, the entire archive collection was catalogued in detail by staff from the West Glamorgan Archive Service to make it fully available to the public for the first time in 2003.
Where can the documents be seen?
The Neath Antiquarian Society archive collections are held at the Neath Mechanics' Institute. Click here for details of opening hours.
What archives are available?
Records of the Neath Antiquarian Society
Research papers of prominent local historians connected with the Society.
Borough of Neath & Neath Corporation records.
Records of manors and estates, including Gnoll, Eaglesbush, Briton Ferry, Bach-y-gwreiddyn, Little Hill, etc.
Coytrahen and Neath Abbey Estate records.
Collections of documents regarding local events, businesses, chapels and industry.
Maps and plans of the local area.
Advertising material & other related ephemera.
Copyright ©
The Neath Antiquarian Society claims overall copyright on material posted on this website under the Copyright Acts and the restrictions imposed by those Acts. The copyright of certain articles on this website remains the exclusive property of the individual authors. If in doubt, please ask. Ignorance of copyright rules is no excuse for violation.
All information is presented in good faith and no responsibility can be accepted for any omissions or errors that may occur from time to time.
Acknowledgements
1. Thanks to the County & City of Swansea and their officials for providing information pages relating to the Neath Antiquarian Society within their website and for their continued support of the Society's objectives.
2. Additionally, a thank you to all of our fellow Societies and individuals who have linked our website into their domains and social media outlets.
All rights reserved - 2013 - 2025

